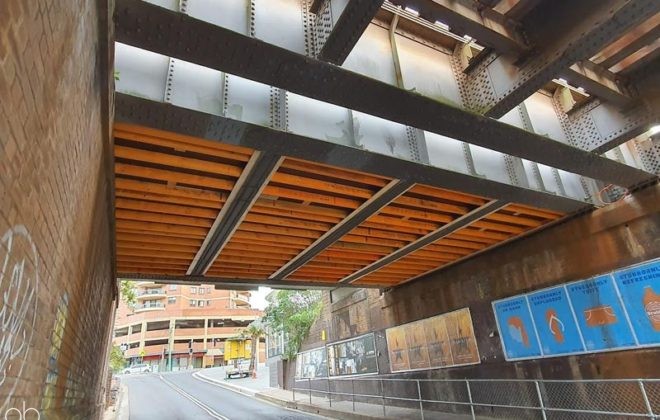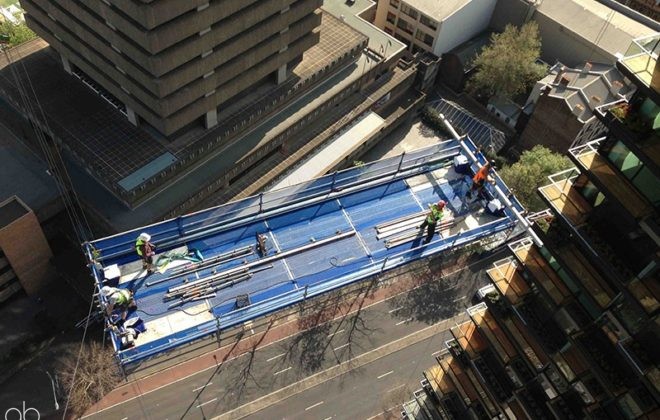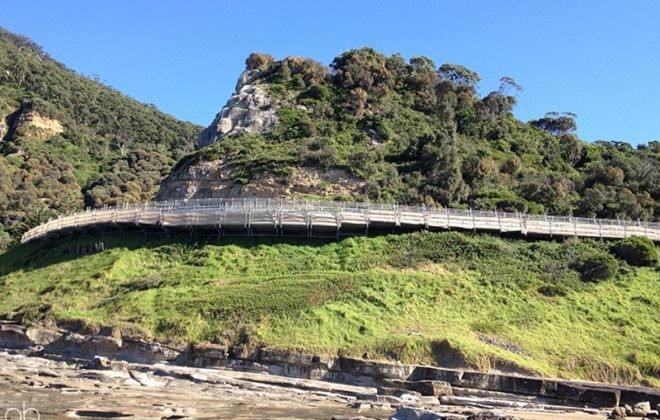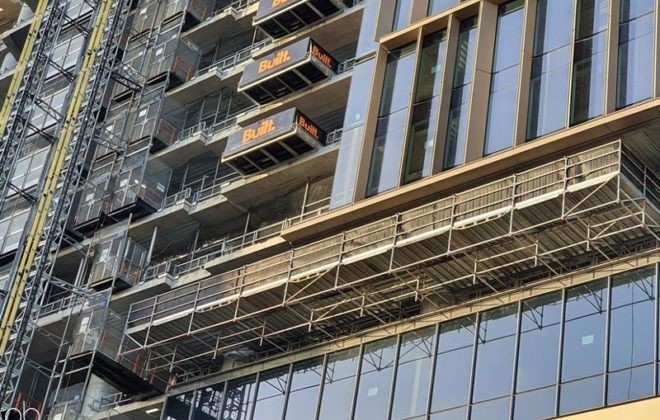BARANGAROO TOWER 1
Brief
Design and install a custom cantilevered loading platform to install 3 sections of a heat recovery unit at the plantroom floors at Barangaroo tower 1. The H.R.U. was split into 3 sections, weiging 1020kg, 1480kg and 1900kg. Loading platform needed to be flush with the slab, as height clearance was approx. 140mm from top of machine unit to soffit of slab above.
Features
- Took place of traditional loading platform and offered lower profile to slab to be accessed
- Safely built the main structure within slab edges and extended outward within handrails
- High loading capacity – 1.9T at 4m extension from slab
Project Name
BARANGAROO TOWER 1
Principal
Lend Lease
Installation
Heavy Duty Cantilevered Loading Platform
Categories
Related items
CENTRAL PARK – SKYDECK
Brief Design and install a large area work platform installation to be suspended from the…
LAWRENCE HARGRAVE DRIVE
Brief Design and install an access and containment scaffold suspended from the LHD footpath to…
Built Core – 4 & 6-8 Parramatta Square – Link Bridge Installation Scaffold
BRIEF: Design and install containment and work perimeter scaffold spanning from one building to adjacent…




