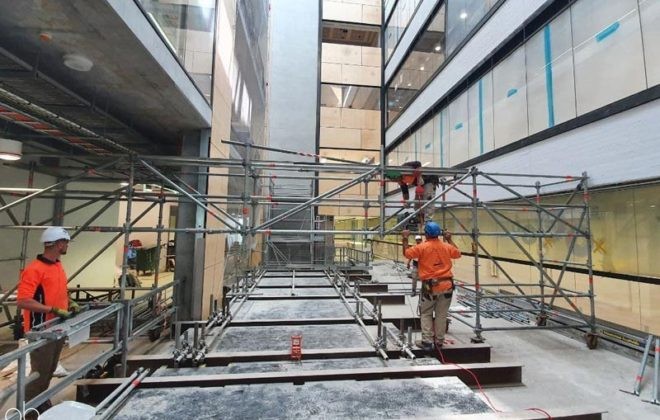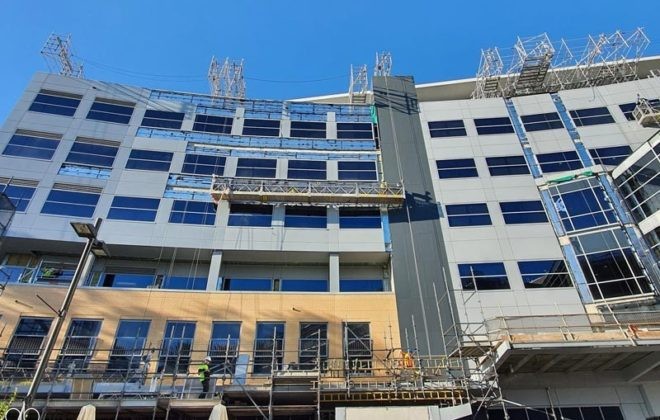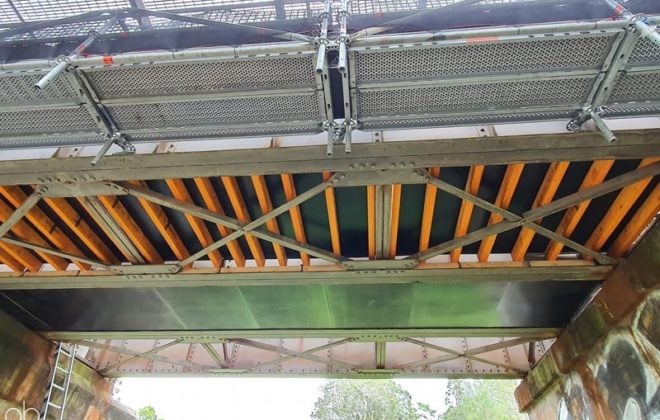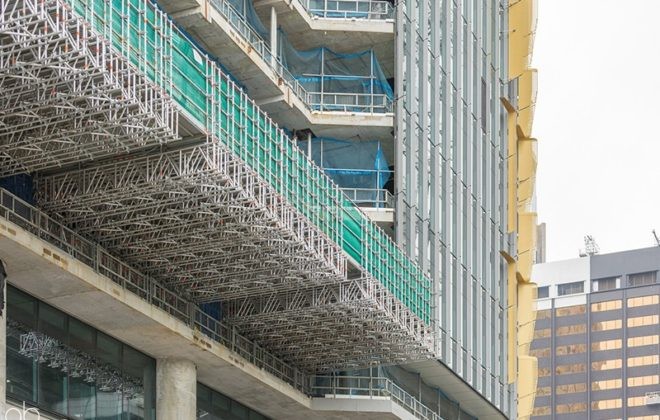CENTRAL PARK – SKYDECK
Brief
Design and install a large area work platform installation to be suspended from the cantilevered Heliostat structure, some 100m above ground, to facilitate installation of sofit superstructure and cladding. Installation and dismantle methodologies to minimise risks associated with working at height.
Scaffold installation to be designed for 1 in 100 year wind event.
Features
- Skydeck Area – 15m x 5m
- Skydeck assembled at ground level and then raised up to position using scaffold hoists.
- Skydeck secured in working position with suspension chains.
- Access onto skydek from skygarden above.
Project Name
Central Park - Skydeck
Principal
WATPAC
Installation
Suspended Traveling 'SKYDECK'
Related items
Sydney University – Engineering Building
BRIEF: Design & Installation of specialized scaffolding throughout the project FEATURES: Internal birdcage scaffold &…
Macquarie University Hospital – Swinging Stages- Clading Replacement
BRIEF: Swinging Stagesfor Cladding replacement FEATURES: Swinging Stages projecting through plant room rooves x 9…
Carramar Rail Bridge – Containment – Protection decks – Retransoming
BRIEF: Suspended Scaffolding and overhead protection. FEATURES: Suspended and encapsulated catch deck over water –…
Barangaroo
BARANGAROO TOWER 3 BRIEF: Design & Install a cantilevered catch & containment platform installation to…




